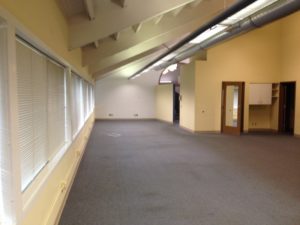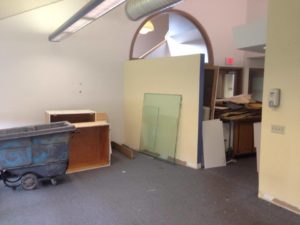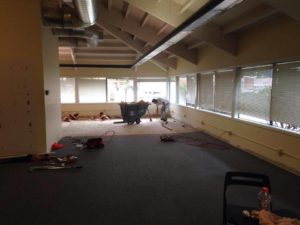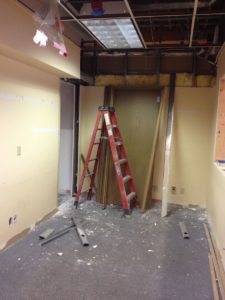
This photo shows the view of our Overlake building from Bel-Red road with our new windows signage in place. Wave when you drive by!
Here is a pre-construction view of the main hallway with treatment rooms to the right. There are 8 rooms that wiil be used for massage and acupuncture.
This is a view of the large space that will be split into guest lobby and classroom. The room features tons of natural light and tall vaulted ceiling.
The main lobby, pre-remodel, gives a hint of the beauty of the main entrance with an arched doorway.
Construction is in full swing starting April 8th. Here is a glimpse of the Breakroom area, in the back, with flooring specialists preparing the sub-floor.
To the left is what shall be transformed into two Tranquility Rooms. Say good bye to the fluorescent light fixture.





